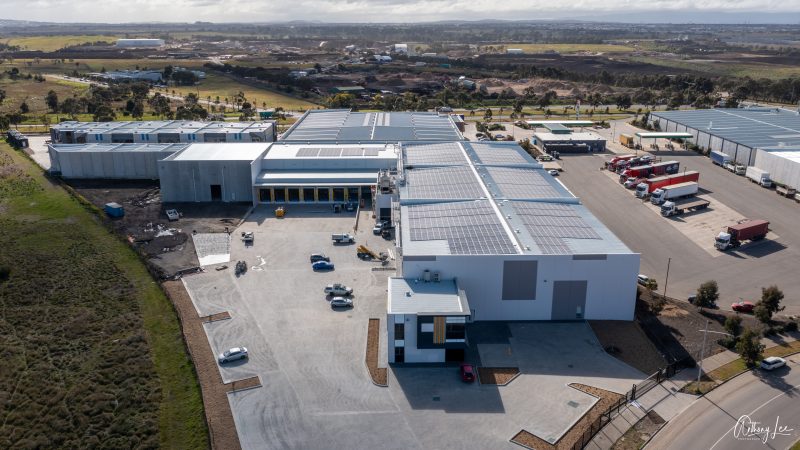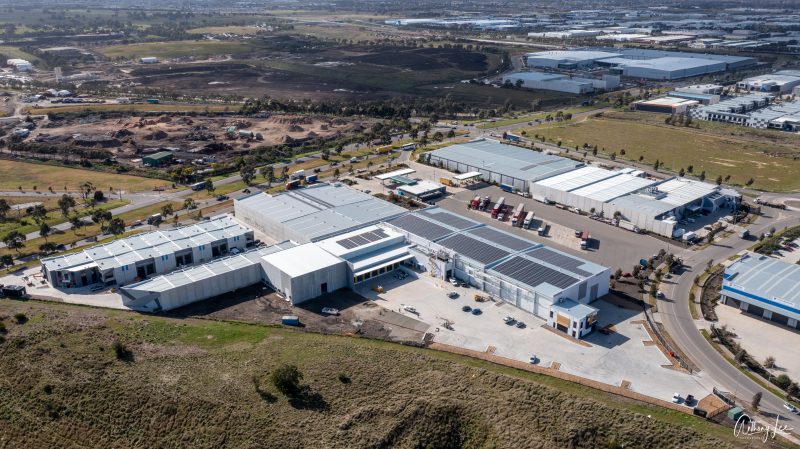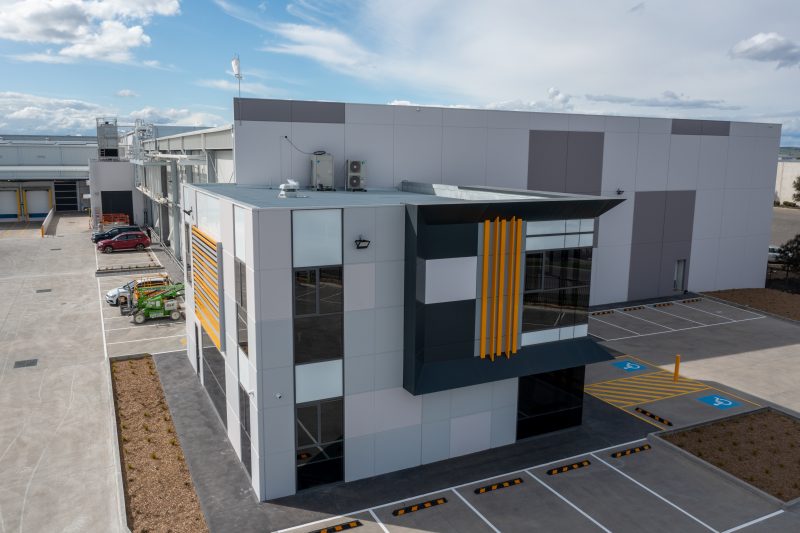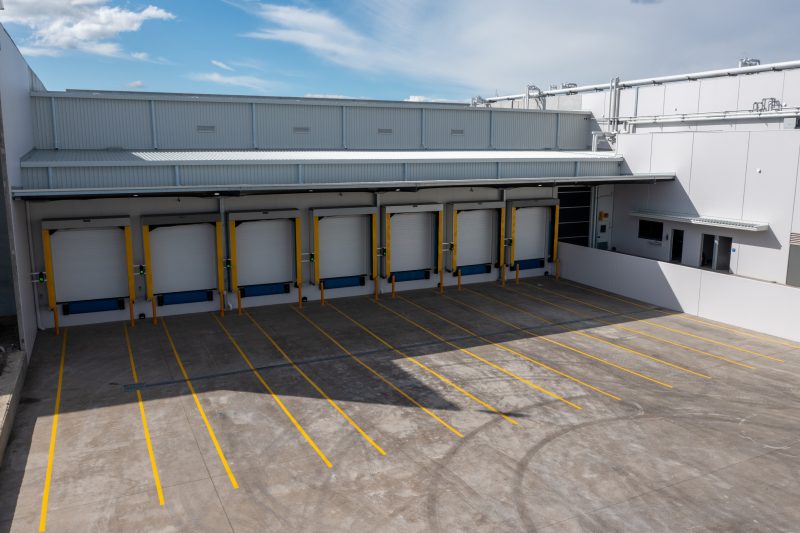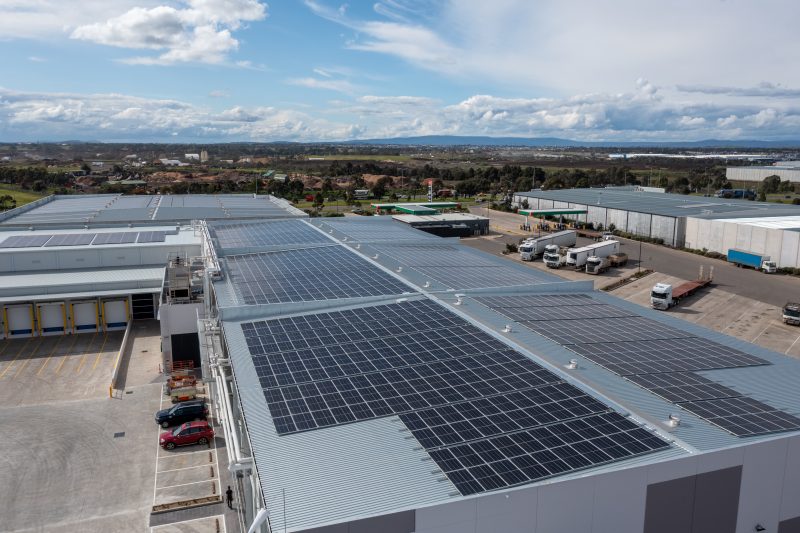74 McKellar Way Epping
- Total Site Area
15,690 sqm* - Floor Plates - office
322.80 sqm* - Floor Plates - warehouse
8,495 sqm* - Total Tenancies
1 -
Completed
September 2022
Features
-
- Built for purpose cold storage facility with multiple freezer compartments
- Architecturally designed for semi-trailer access with loading dock to suit multiple trucks
- Construction completed with precast concrete shell and freezer panel interior
About The Project
Built over a 15,690 sqm site – 74 McKellar Way, Epping is a fit for purpose cold storage facility with a modern architecturally designed office.
The first stage of this project is built over a 9 month period and includes the construction of four fire-separated freezer compartments including all refrigeration services, a loading dock which can service up to 7 trucks at a time, a 2-storey office and all the essential services required for a fully operational building.
The site is constructed to take into consideration semi-trailer access, ample car parking, security and landscaping.

