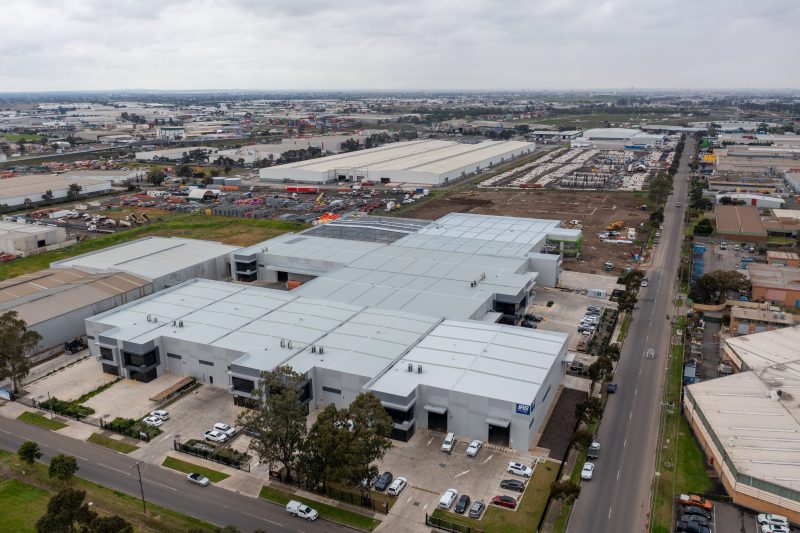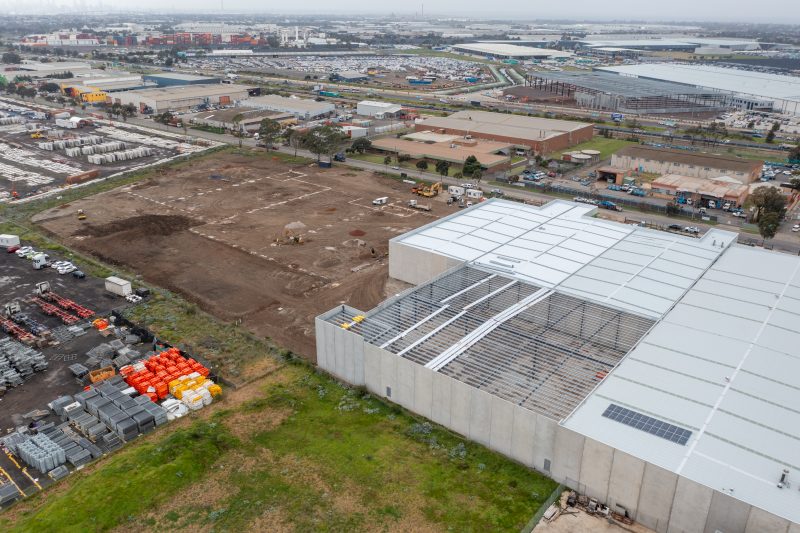James Street Laverton
- Total Site Area
54,000 sqm* - Floor Plates - office
4,461 sqm* - Floor Plates - warehouse
27,523 sqm* - Total Tenancies
17 -
Estimated Completion
2023
Features
-
- Simple, functional design
- Construction completed with a flow on effect, to achieve higher levels of productivity
About The Project
We have teamed up with a repeat developer to continue to develop approximately 54,000 sqm of industrial land into 17 tenancies, through a 3 stage build process. Warehouses 1-8 were recently completed and handed over with stage 2 & 3 underway.
This fantastic project has allowed us to develop a deeper relationship with a long-standing client, while continuously improving processes and procedures, overall leading to shorter build times and a higher final quality of build.
James Street has been the perfect final job for us to complete our legacy of tilt-up panel construction!



